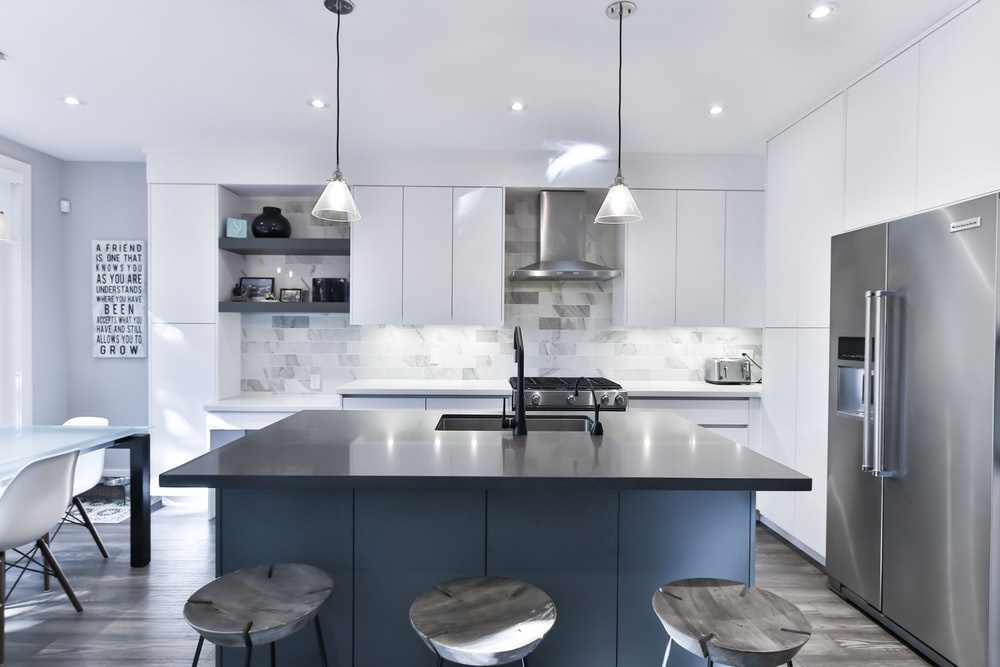Things to consider when designing your lighting

Lighting is a significant part of any home renovation, especially in the kitchen or bathrooms. Learning about types of lightbulbs, lighting, fixtures, and switch locations can help you create a lighting plan for your remodel. Here are some things to consider:
Include ambient, task, and accent lighting
There are three types of lighting in a room: ambient, task, and accent lighting.
Ambient lighting is the general lighting in the room. It’s the prominent light fixture on the ceiling that provides the most illumination when you hit the switch. Standard fixtures for ambient lighting include recessed lighting or pendant lighting, but there are plenty of options out there. You can choose whatever you like best, making sure it distributes light throughout the space.
Task lighting is the lighting you need to do a specific task. For example, under-cabinet lights help brighten the counter space so you can prepare a meal. In the bathroom, the lights at the vanity would be considered task lighting.
Accent lighting will create a mood and ambiance in a room. Some will use it behind glass cabinet doors to draw the eye to décor or specific objects. Sometimes accent lighting is used to show off feature walls or other items on display.
Switch and outlet locations
Your electrical contractor in Calgary can help you determine switch and outlet locations. You do have some options. Typically, your switches will be at the entry points of the room at convenient locations. You might want to have the kitchen light switch on from both the living room and hallway entrance. Or, you might wish to install multiple switches for the same light from different access points.
For outlet locations, most lighting plans will have a few outlets at the countertop for plugging in small appliances. You can opt for a phone and device charging station and have USB outlets installed as well. You might want more or fewer outlets in the room, depending on your specific needs.
Ask your electrician for advice
If you have something specific to your lighting and electrical that you’d like in your kitchen or bathroom renovation, let your electrical contractor know. Adding or moving outlets and switches after the renovation is complete will be costly and inconvenient. During construction is the best time to make a lighting plan, and your electrician can help with this plan. They can give insight on placement and efficiency, and might have some ideas for your lighting plan you hadn’t considered.
Contact Westland Electric to get started!